|
Having a publicly informed development process not only helps the public but also helps developers improve their designs. Check out the new video below from DEXEL explaining the Spring Garden West Engagement and why engaging the public early about development is important. This document illustrates the collaborative process on how the design evolved based on a dialogue between the public and design professionals. Click below for a downloadable version
PUBLIC AMENITIES CHART
PARTNERSHIPS
RENDERINGS
PUBLIC ENGAGEMENT BOOKThis document illustrates the collaborative process on how the design evolved based on a dialogue between the public and design professionals. Click below for a downloadable version.
Thank you from the DeveloperThis process was inspiring for not only me but my entire team. The public engagement process has brought forth so many ideas for this development that I cannot imagine building something of this importance without public engagement. Throughout the process we have forged partnerships to help us with this development but the most important partnership has been with the public. People from all over our community brought their ideas and experiences and shared them with us to make this the best development possible for this site. It was encouraging to see community members who gave their valuable time to attend our engagement sessions. Change is always hard for people. It is difficult to always know how to best move forward and now I know that public engagement was the right step to take. This development is now better and stronger with the help of the public. Although, this is a private development, it is for the publics’ future, it is for the people of Halifax to use daily. I believe now we are better equipped with the right tools and partners to start taking the next steps to make this project a reality. Thank-you. Louie Lawen, Dexel Summary of Overall CommentsSee the breakdown of comments and areas that had the most feedback Design Matrix #3Read the responses to the latest comments and feedback from the engagement session. Stay ConnectedLouie Lawen, the developer along with his design team and Tim Merry's public engagement team would like to sincerely thank neighbours, stakeholders and the general public for participating in the Spring Garden West public engagement sessions.
If you have any questions about this development or have any further feedback or comments, please send them along to sgw@dexel.ca YOU TOLD US! WE LISTENED! COME SEE THE RESULTS.
Over 60 people gathered at O'Regan Hall at Halifax Central Library on May 31st, 2016 to see the results from the two previous engagements.
Ekistics Architect, Chris Crawford and Ekistics's Landscape Architects, Rob LcBlanc and Katherine Peck presented on the building design and streetscape. The group connected how the public's feedback has influenced the building, including the following points:
To learn more on how the public has influenced the building, review the document Design Matrix PE 2 below and the architect's slides from the presentation.
Louie Lawen, President of Dexel answered questions directly from the audience at the end of the session and encouraged people to connect with them if they still had feedback after that evening. He then closed the session by sincerely thanking the neighbours and general public for participating and giving thoughtful feedback to his design team. He told the crowd it is a better building because of the engagement. DESIGN MATRIX PE 2
The document below responds to all feedback gathered at the second public engagement session and comments received by email.
ARCHITECT'S PRESENTATION
Click on the slides below to review the presentation. Scroll down to see advice to the developer.
Watch the video of the street walk down Spring Garden and onto Robie Street.
Scroll down to see advice to the developer. ADVICE FOR THE DEVELOPER
This was the final session in a trio of public engagements for this initial phase. There will be more engagements through the Development Agreement Process with HRM. In the meantime, the developer encourages anyone who has further input to email them at sgw@dexel.ca
Check out the latest video from PLANifax. This one summarizes the second engagement session and looks ahead to the public engagement on May 31st, 6:30-8:30pm at the Halifax Central Library. Join us to see the latest designs, give your comments and hear about the next steps. What public spaces do you want to see on SGW? The second public engagement session on Public Spaces was held on Wednesday, May 11th at St. Andrews Church Hall. Louie Lawen, President of Dexel thanked people for coming and sharing their input. He reviewed what the team learned in the first public engagement and encouraged people to share their comments again this evening. Comments, ideas and feedback gathered from the first session and from online comments was organized under the following themes:
All of the information was then entered into the design matrix below. The team will add feedback including the input from Session 2. The matrix will continue to be updated so the public can follow the outcomes from the feedback gathered. DESIGN MATRIX ARCHITECT'S SLIDE PRESENTATION Click on the slides below to review the Architect's presentation Chris Crawford, Architect and Katherine Peck a Landscape Architect from Eksitics Plan & Design gave presentations reviewing what they had learned from the previous engagement session and presented working ideas for the different breakout groups for the evening. BREAKOUT SESSION NOTES click on the images to enlarge The public was then invited to move among the six different working tables to ask questions, share ideas and give feedback. See the table templates below that captured people's questions and comments. This feedback will be added to the design matrix and shared back with the public at the third engagement session on May 31st at O'Regan Hall, Halifax Central Library. PHOTOS from SESSION #2 YOU TOLD US! WE LISTENED! COME SEE THE RESULTS.
JOIN US AT THE 3rd ENGAGEMENT SESSION O' Regan Hall, Halifax Central Library Tuesday, May 31st, 2016 6:30 - 8:30 pm RSVP HERE. Check out the latest video from PLANifax summarizing the engagement so far and looking ahead to the event on May 11th, 6:30pm at St. Andrews Church. How Can We Rejuvenate Spring Garden West?The first public engagement session kicked off at St. Andrews Church Hall on Tuesday, April 19th 2016. It was a good turnout with approximately 80 people in attendance. After showing a video to introduce the project, Louie Lawen, President of Dexel opened the evening by welcoming everyone and thanking them for attending. The purpose of the event is to gather information from the public that will help the developer and architects design the public spaces, streetscapes and form of the development. This is a developer led engagement not a HRM engagement. The developer wanted to hear back from the public before they start designing instead of after; this is different from the usual process. Lead facilitator, Tim Merry, acknowledged the elephants in the room around height and developer cynicism. He asked people not to hold back and bring their opinion but don’t be attached that it's the only opinion that matters. A presentation was given by architect, Chris Crawford from Ekistics on the city and neighbourhood context regarding the development. Nick Lopresti, an architect with Dexel also highlighted elements that Dexel was looking for feedback on. Brent Toderliane an urban planner from Vancouver and consultant with the project spoke to how he will be following the project and holding it to a high standard. He reviewed slides on how he will assess the project for good urban design strategies. Click on the slides below to review the presentation. Scroll down to see the outcomes of the public engagement and direct transcripts of the information gathered from the tables. Why is this area important to you?
How Can We Rejuvenate Spring Garden West?
The architects will review the information from the public engagement sessions and incorporate the comments into the design. This will be presented at the second engagement session and the public will be able to breakout into specific sessions for comment. SCROLL OVER PICTURE TO ENLARGE The next public engagement session will take place at St. Andrews Church Hall on Wednesday, May 11th 2016. Doors open at 6:00pm with a presentation starting at 6:30 pm. RSVP HERE. |
Welcome to our updates page. Here you will find the summaries of the public sessions, news from the architects and anything else that is current with the engagement.
Categories
All
Archives
November 2016
|
||||||||||||||||||||||||||||||||||||||
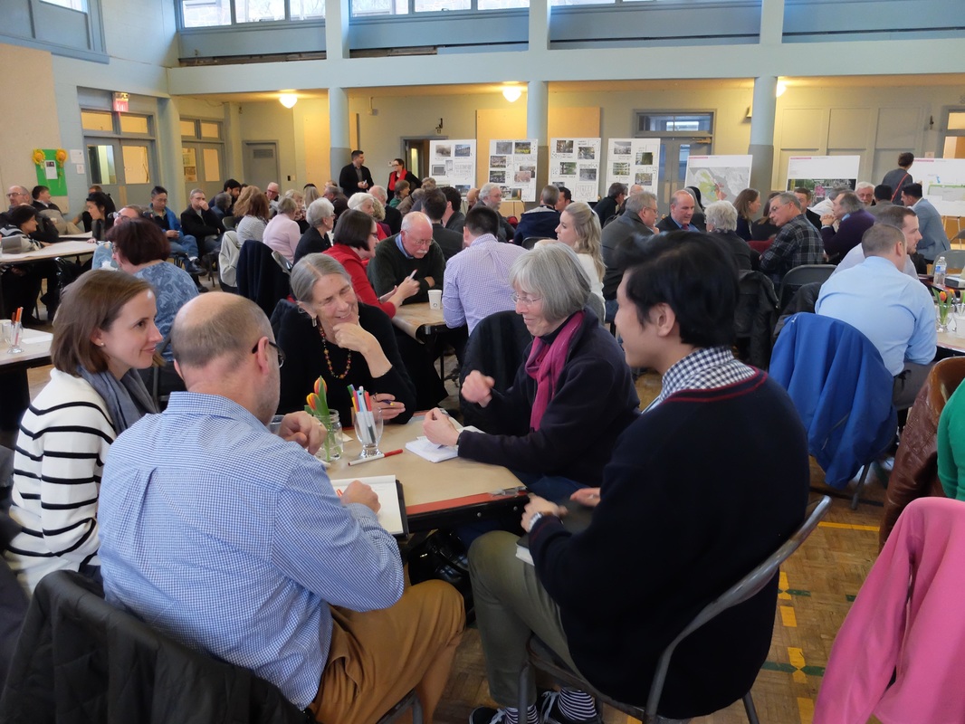
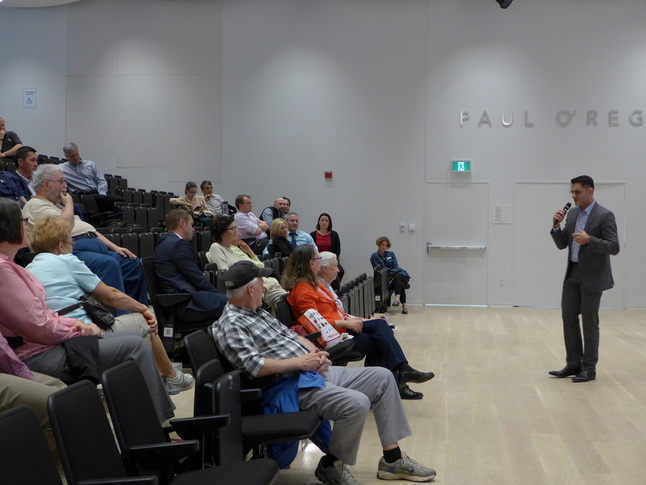
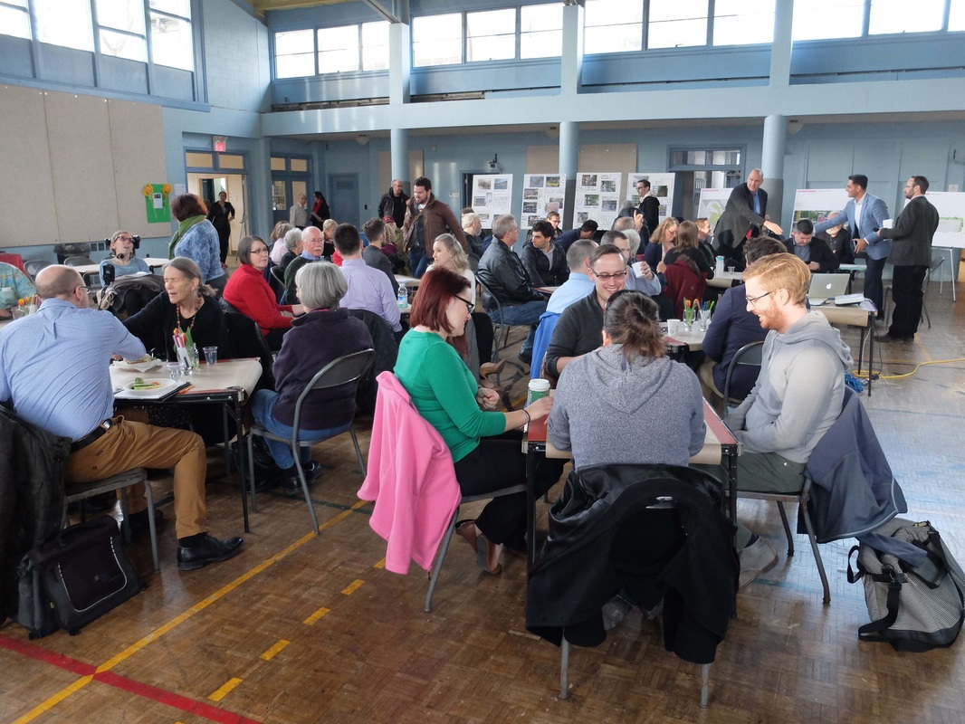
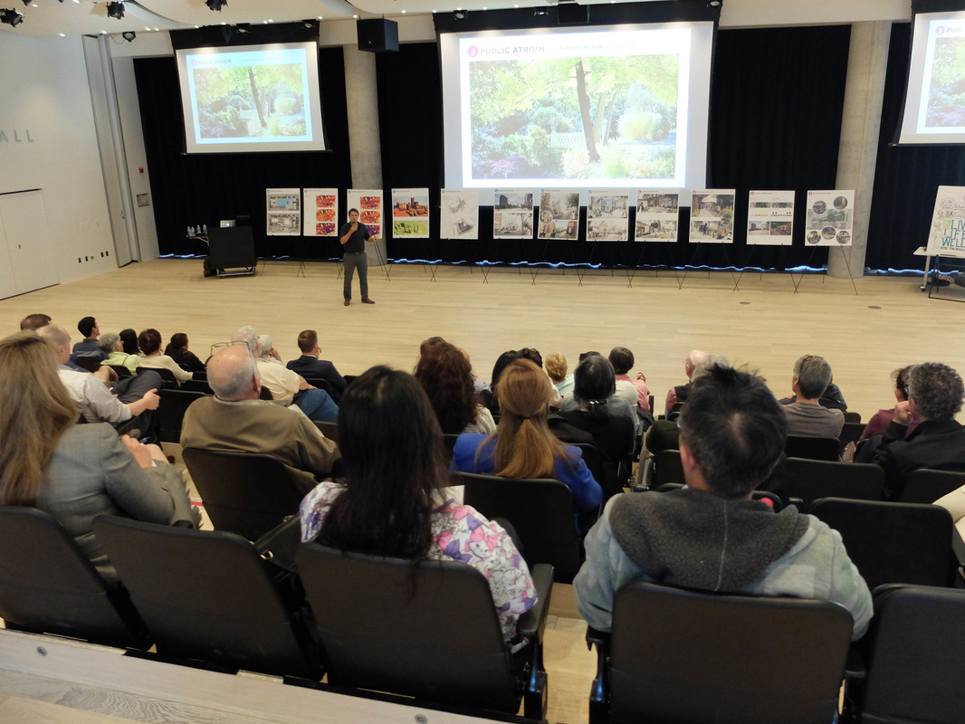
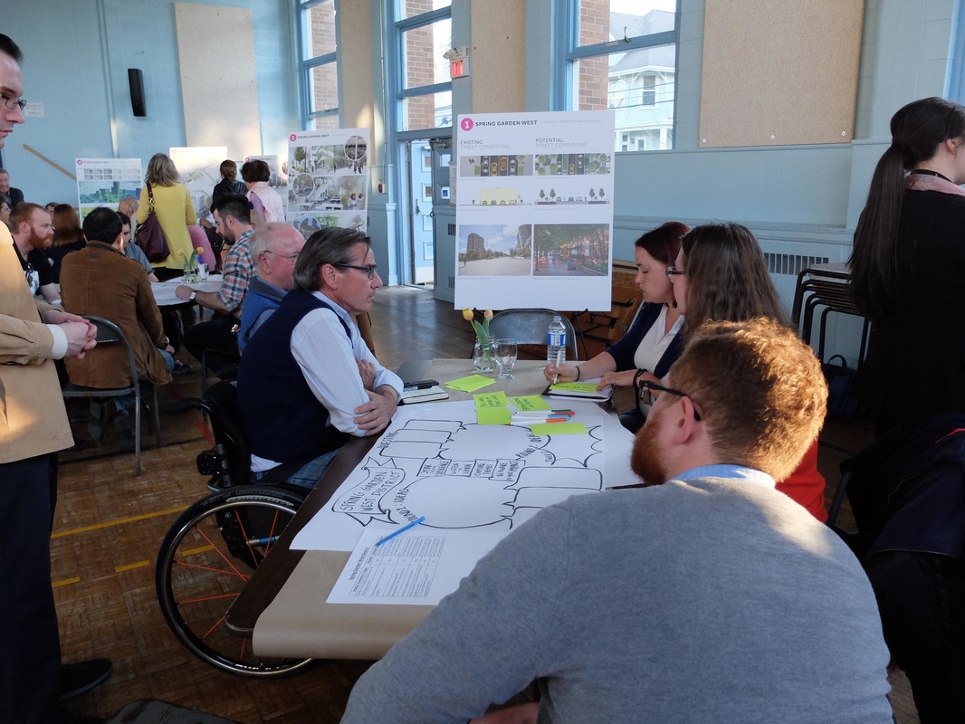
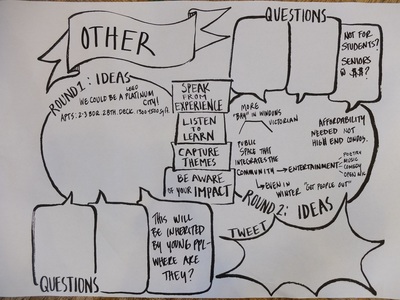
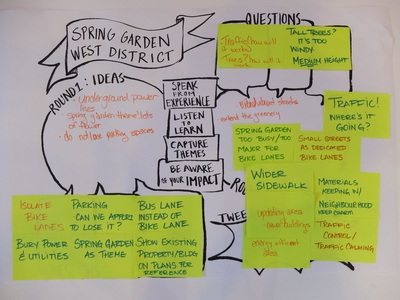
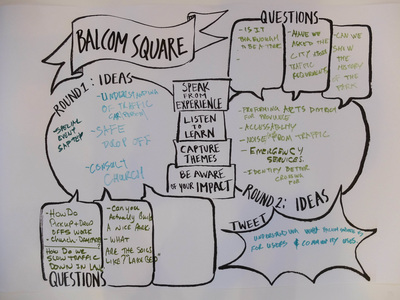
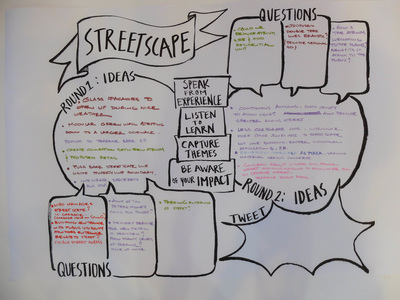
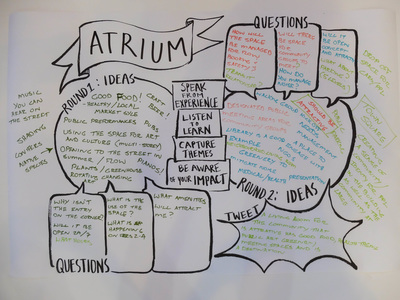
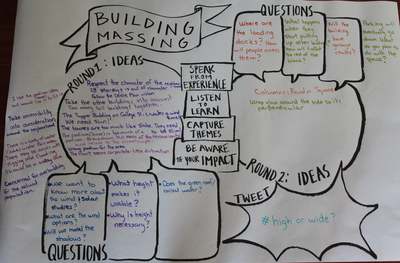
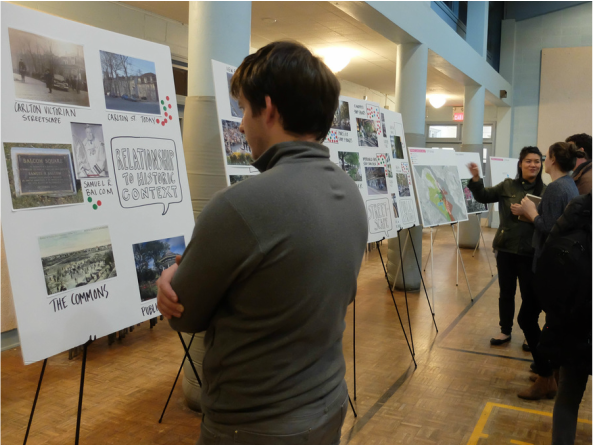
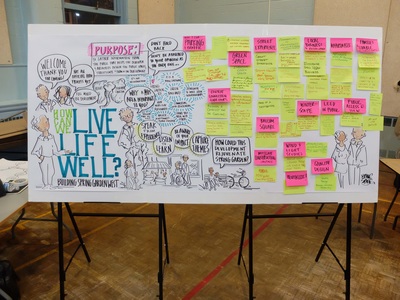
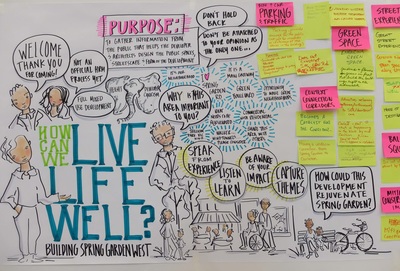
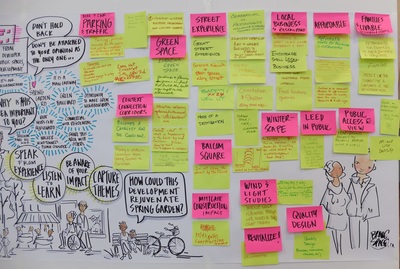
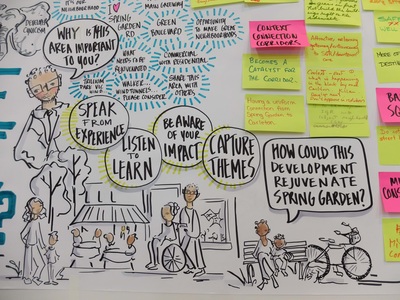
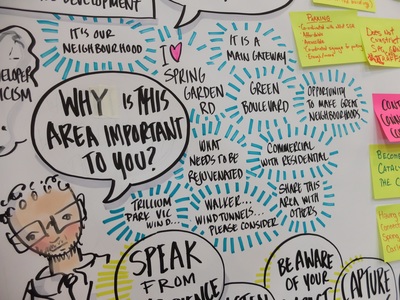
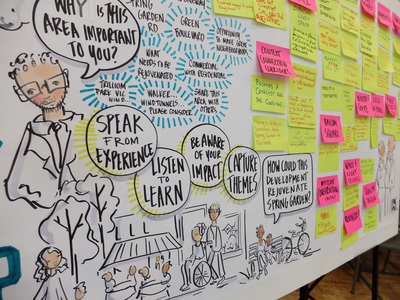
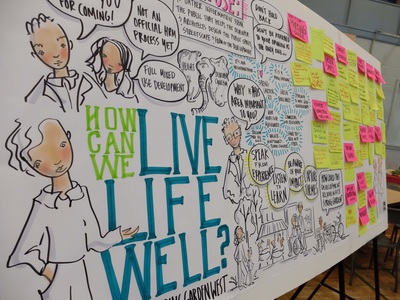
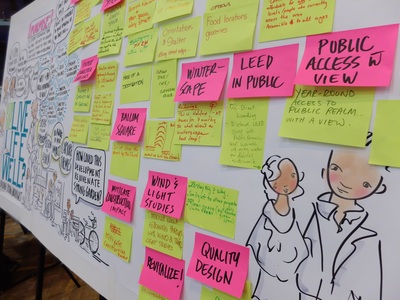
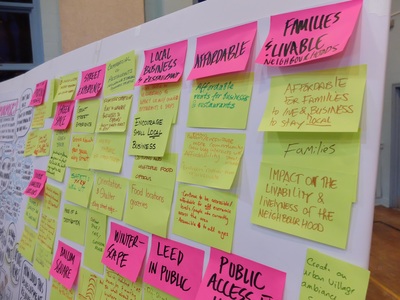
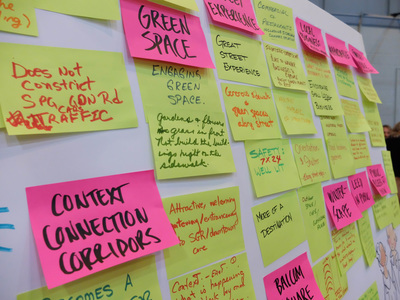
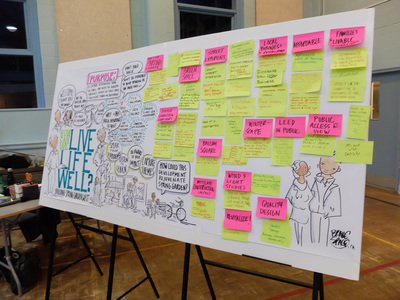
 RSS Feed
RSS Feed